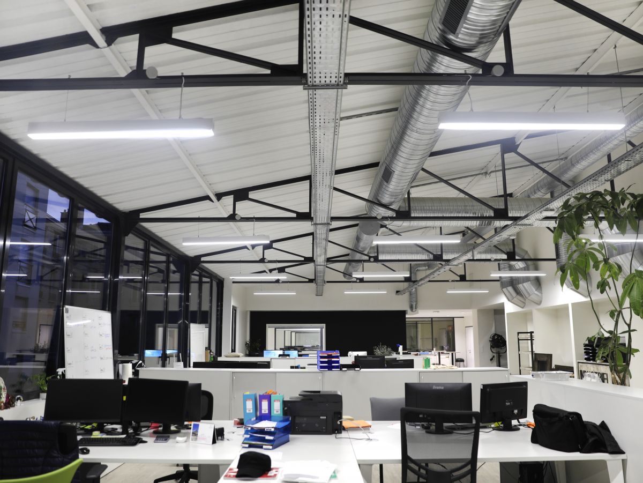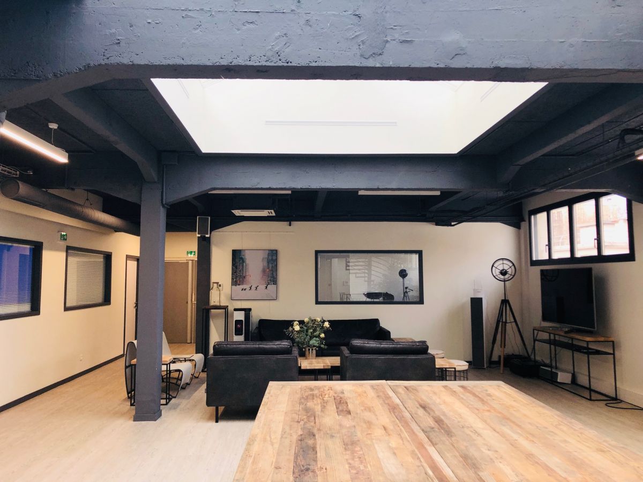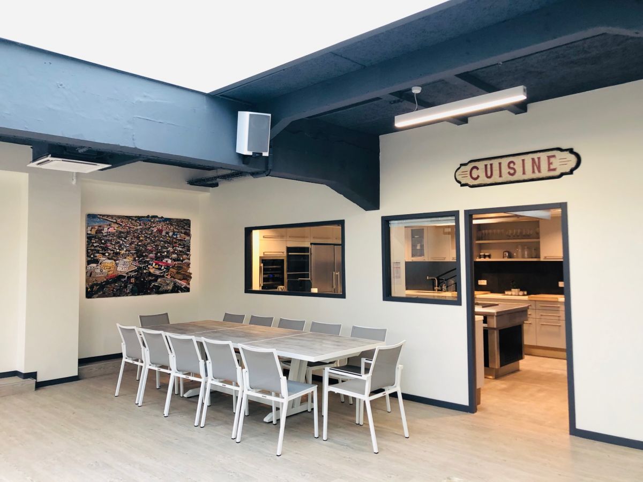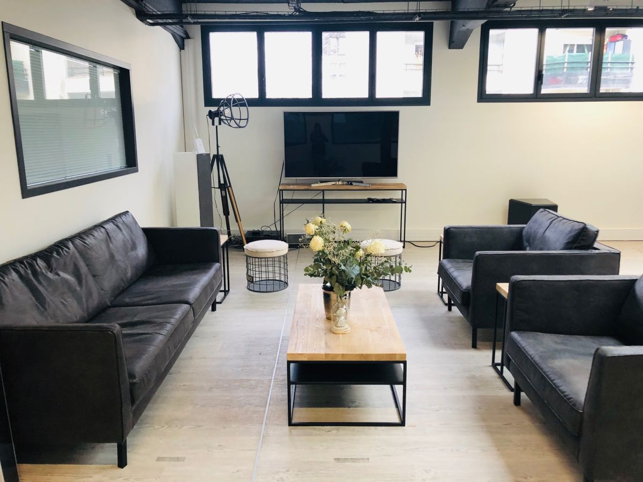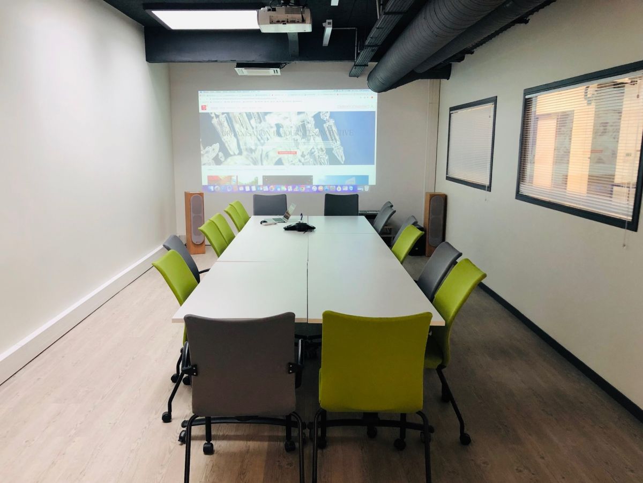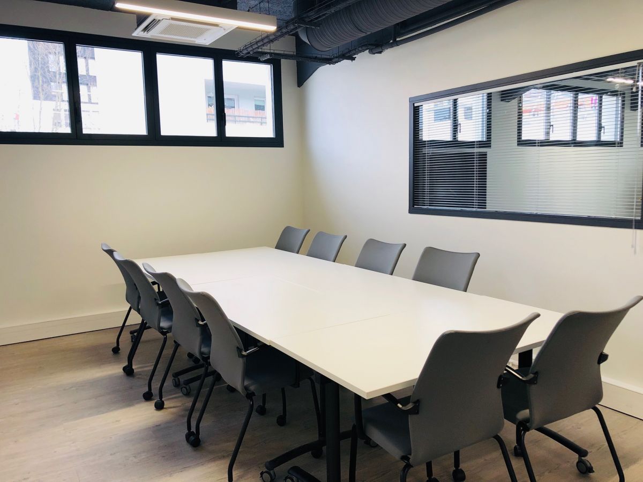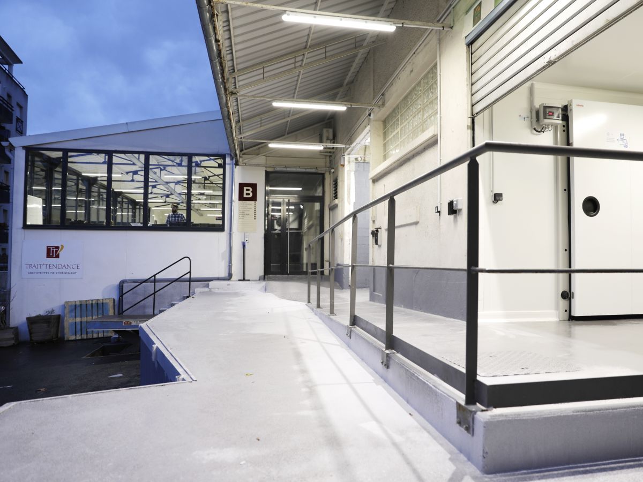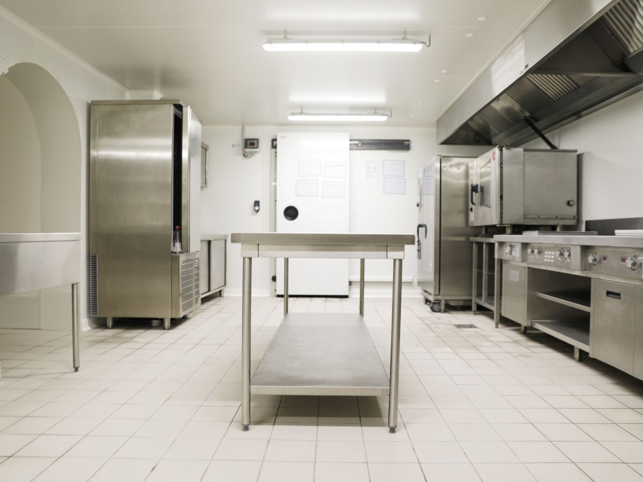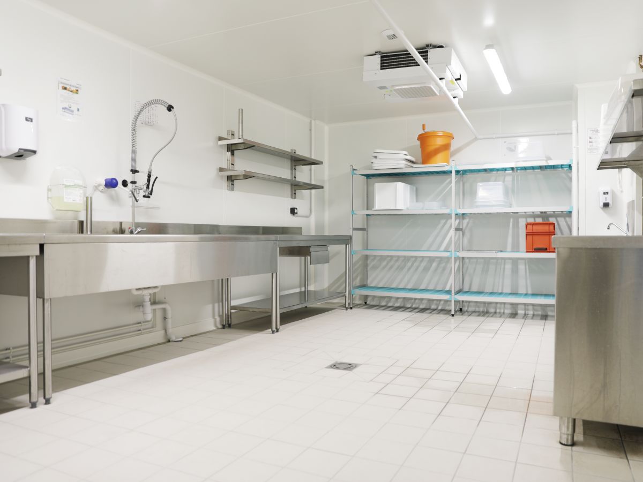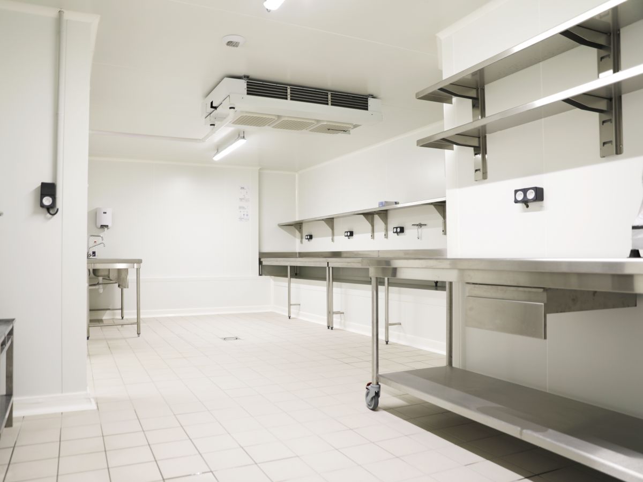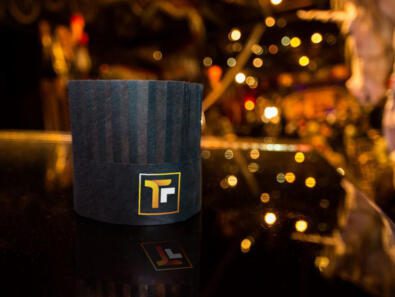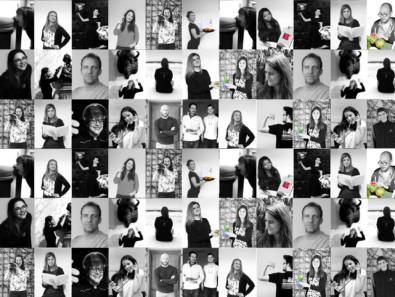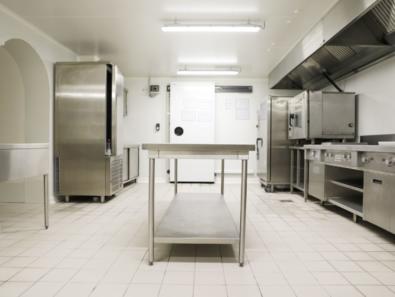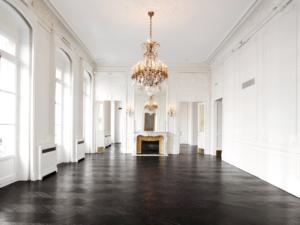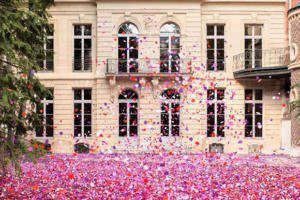Take a 360° tour of our premises
A laboratory meeting the most stringent hygiene standards
Spread over more than 700m², our food production laboratory includes 400m² dedicated to production and 300m² to storage. We called on a network of experts for its design and are proud to meet the most stringent hygiene standards. Headed by our chef Christophe Noiraux, our brigade devotes itself daily to the production of our events.
Welcome to our home!
Under a large glass roof, a legacy of the site’s long industrial past, our commercial offices are spread over more than 350m². In a spirit that blends industrial decor and vintage inspiration, our sales team welcomes you, by appointment, from 9:00 am to 7:00 pm, Monday to Friday.
Welcome home!
On the second floor of our premises, a 250m² reception area, lit by a large glass roof, enables us to welcome you in the best conditions. From January 2019, our loft is also open to privatization for professional and private events of up to 30 people. A fully equipped meeting room, a sub-commission room, a large living area under a glass roof, a professional demonstration kitchen and a rooftop of over 300m² allow you to entertain with us… as if you were at home!
CSR approach
➤ LED office lighting consumes 2 to 5 times less energy.
➤ Reducing our thermostat by 1 degree reduced our consumption by 7%.
➤ The installation of water fountains and a coffee bean machine encourages waste reduction.

